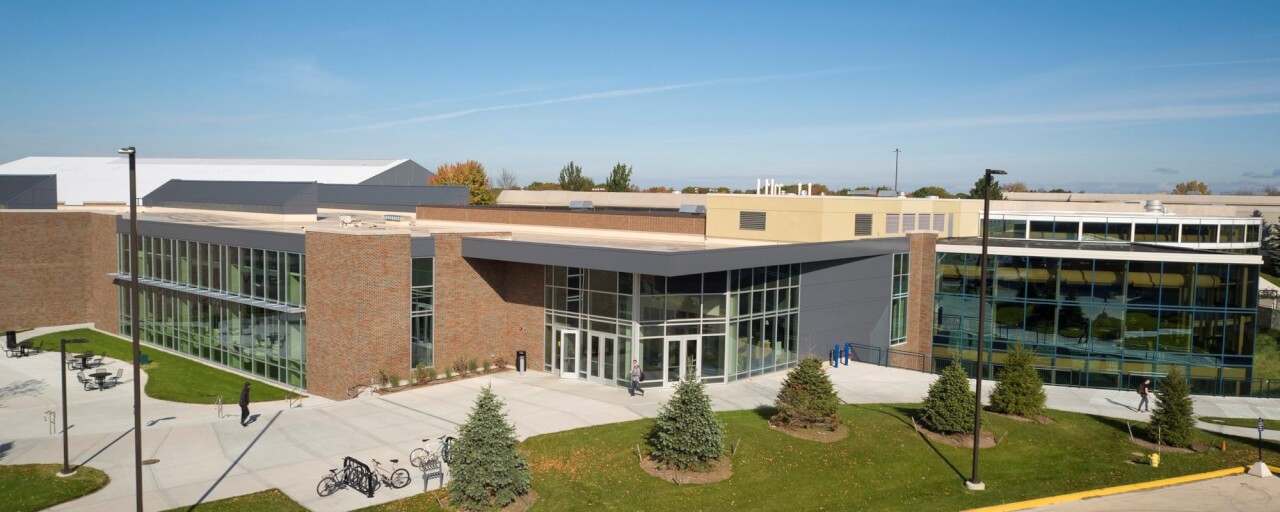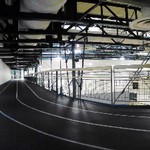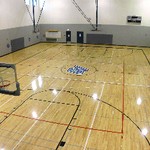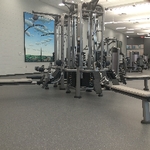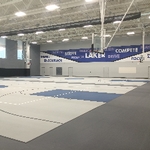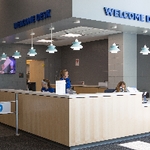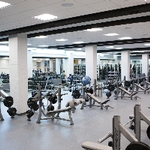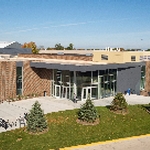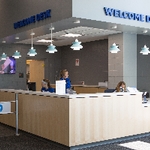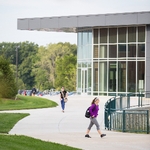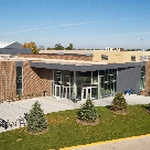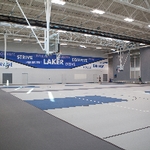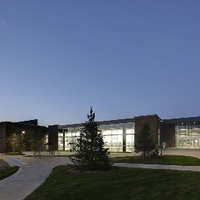The Recreation Center
Recreation Center History
1996 - Recreation Center was constructed. Original construction included two-levels of fitness equipment, a 3-court gymnasium, and a 1/9 of a mile track on the third level.
2002 - The Rec Center underwent a renovation which expanded the fitness equipment area for both levels and also added an auxiliary gymnasium.
2016 - The Grand Valley State University Recreation Center Addition and Expansion Project received $20 million for a 50,000 square foot addition driven by the growth of the University. This project was funded through The University Development Fund ensuring there was no additional cost to the students. The project, completed in November of 2016, allowed for a new front desk/lobby area, an equipment checkout room, an office suite, two new weight rooms, an instructional fitness studio, men’s and women’s locker rooms, a gender inclusive locker room, and multipurpose courts 6, 7, and 8. Additionally, renovations were completed within the original spaces for a combined space of 95,000 total square feet.
Amenities of the Recreation Center
- 95,000 square feet of total recreational space
- Equipment rental availability at main desk
- Generous cardio space with top of the line equipment
- 5,150 square foot free-weight room and equipment
- 4,730 square foot selectorized weight room and equipment
- A total of eight courts for basketball/volleyball and one multi-activity court
- Instructional fitness studio equipped with spin bikes
- Stretching/functional training space and equipment
- Cubbies for storage of personal belongings
- Men's and Women's locker rooms fitted with day-use lockers and showers
- Gender inclusive locker room
- Recreation Wellness and Athletic and Recreation Facilities Management Offices
- Project received GOLD LEED Certification

